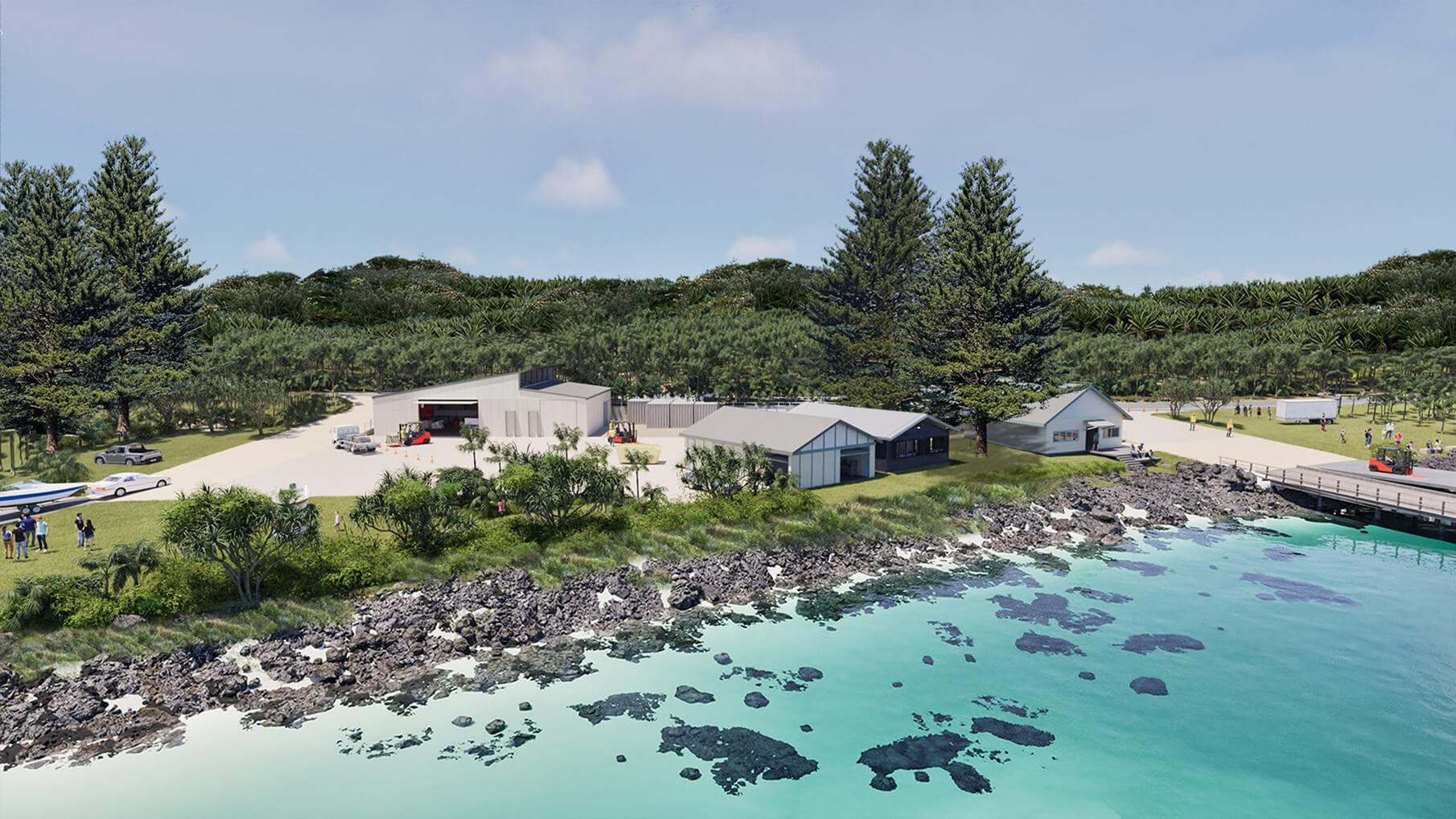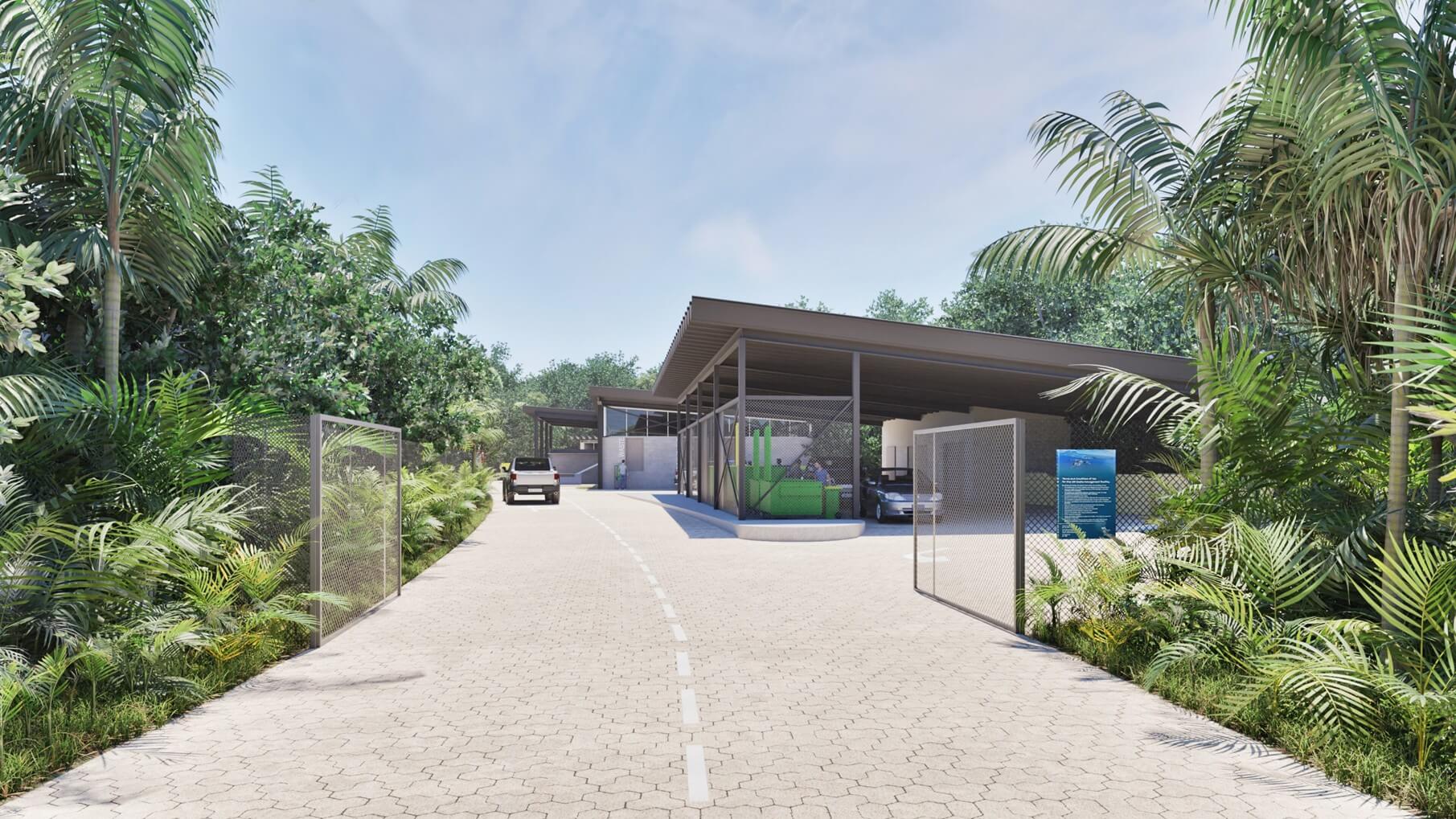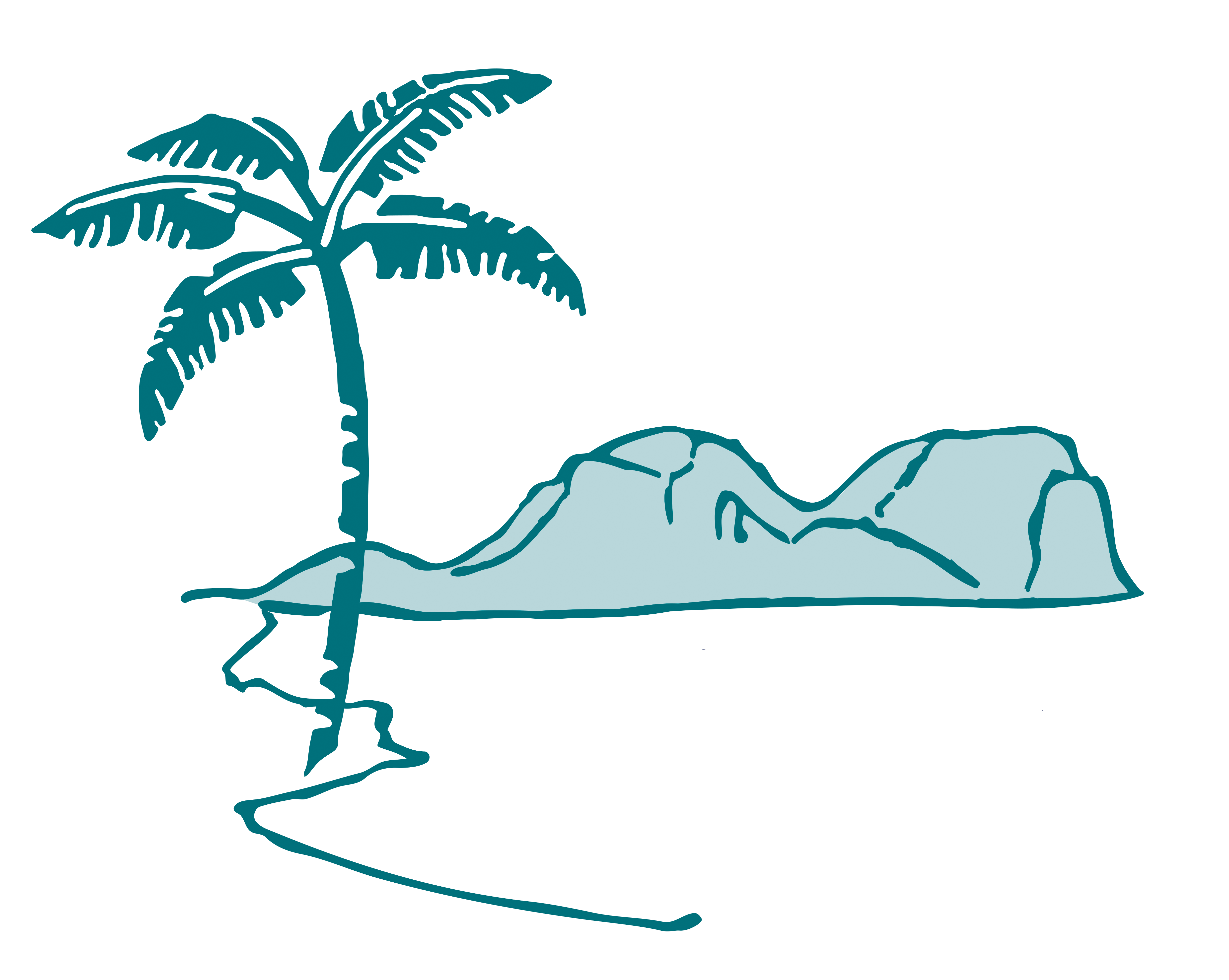North Zone and South Zone Master Plan Designs
Building on what we heard from the community on the Critical Infrastructure Program during the consultation process in 2024, the master plans and concept designs have been progressed in the North Zone and South Zone. The Project Team are working to develop the design plans in readiness for public exhibition as part of the project approvals. Ongoing engagement with Government Agencies and the Community Consultation Group will continue as detailed design plans are prepared in 2025.
Critical Infrastructure Program - Master Plan Designs and Artist Impressions
North Zone Design Plans
The North Zone concept design plans include marine infrastructure, biosecurity infrastructure and a multi-use area which will be utilised as a cargo laydown area during vessel operations, and a space for community when it is not in use.
The North Zone Master Plan Design includes:
- Proposed works remain outside of Significant Native Vegetation
- New Cargo Laydown area to meet current engineering, safety and environmental standards.
- Pavement area to be levelled for safety of forklift and delivery truck operations.
- Pavement area is bunded to reduce environmental risks in an event of spills. And outside of ship operations is utilised for recreational boat washdown and descaling, improving environmental risks and controls of contaminated wash into the lagoon.
- New fixed piled barge ramp adjacent to existing jetty to improve ship operations.
- New Unstuffing Shed improving cargo handling undercover, sorting and safer delivery operations. And quarantine biosecurity shed incorporated.
North Zone in Operations Mode - Artist Impression

Source: Lahznimmo Architects May 2025
North Zone showing Cargo Laydown Facility- see video:
North Zone architectural video animation
South Zone Design Plans
The South Zone Master Plan incorporates the upgraded Waste Management Facility and the new detection dog kennels co-located at the Bureau of Meteorology facility. The proposed fuel bowser is shown (subject to funding). Construction of the new waste management facility will be staged to ensure compliant operations.
The South Zone Master Plan Design includes:
- Buildings and facilities are designed within the footprint to avoid Significant Native Vegetation.
- New Waste Management Facility is designed to meet latest standards in consultation with NSW Environment Protection Authority.
- Vegetated dunes retained for both wind protection and visual screening
- Access walking tracks retained to beach for dog-walking.
- Proposed locations for detection dog kennels and the fuel bowser.
Waste Management Facility Entry – Artist Impression

Source: Lahznimmo Architects May 2025
South Zone architectural video animations including Waste Management Facility- see video:
WMF public, WMF full facility and Detection Dog Kennels.
Email us
Please email the Project Team for further information at [email protected].
